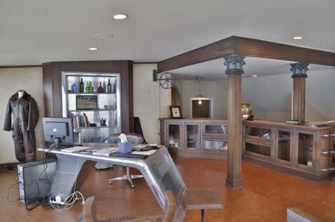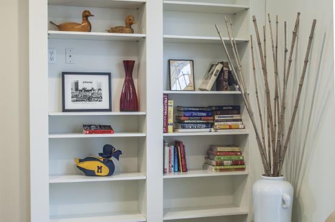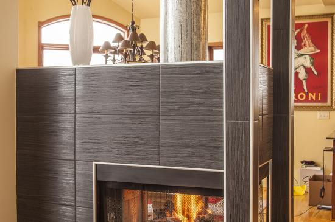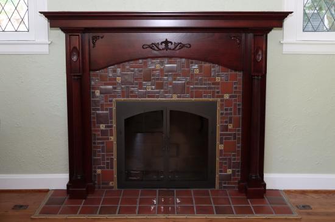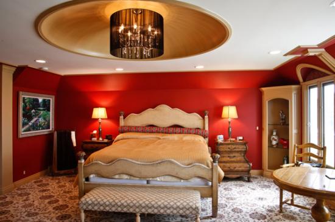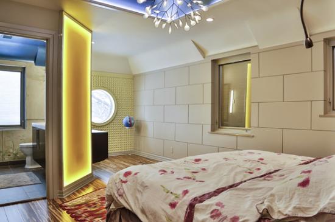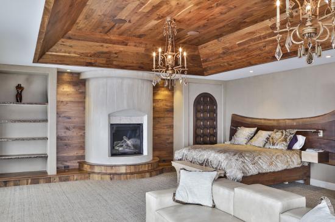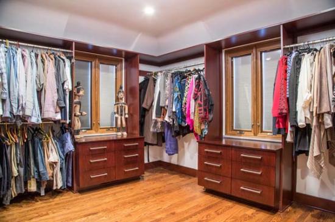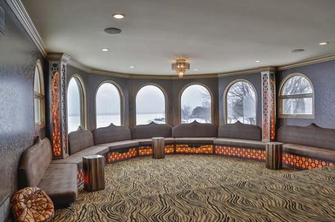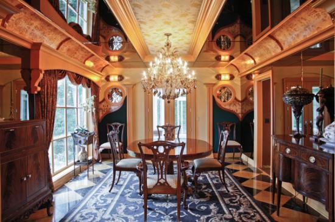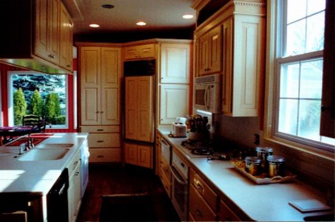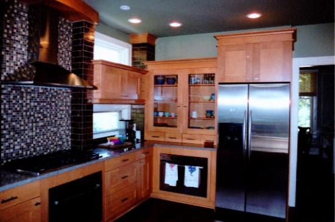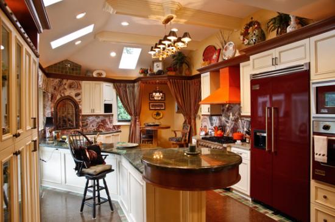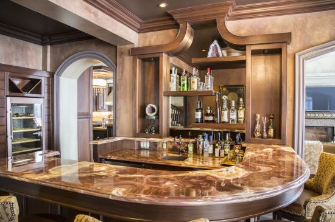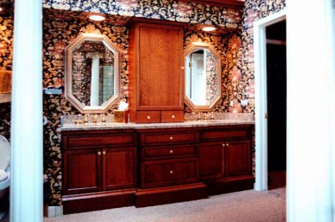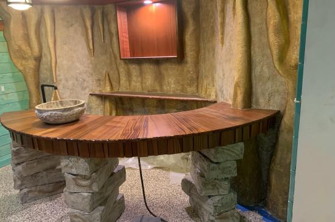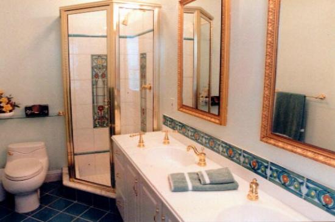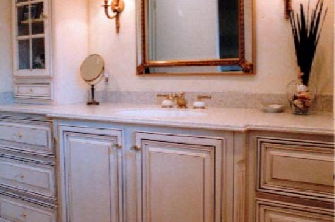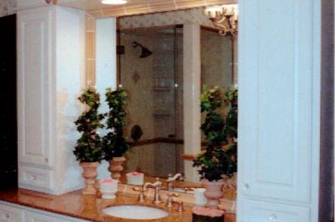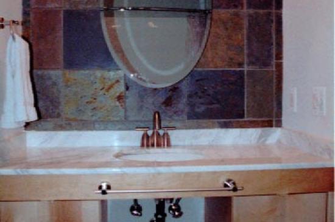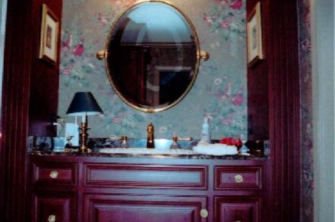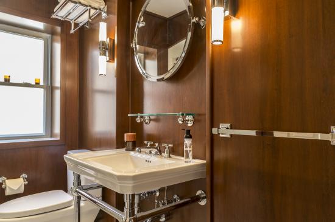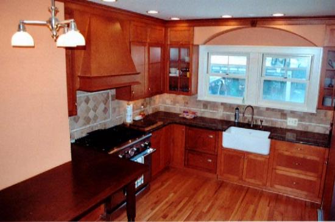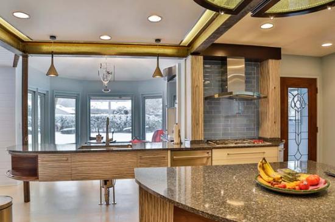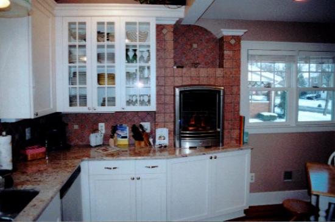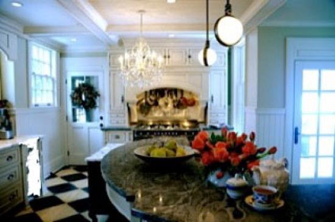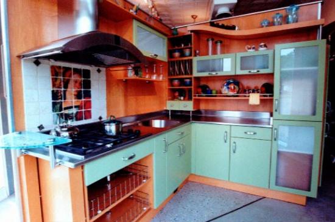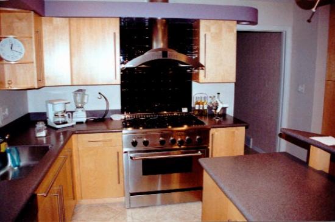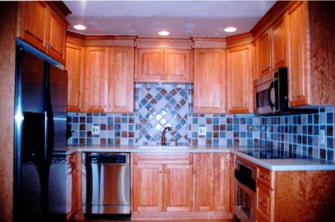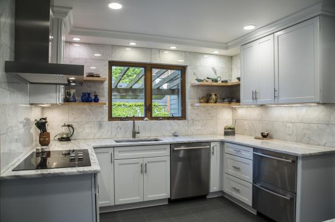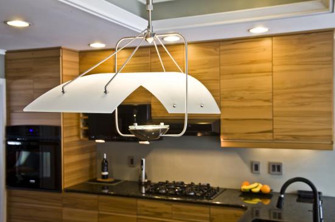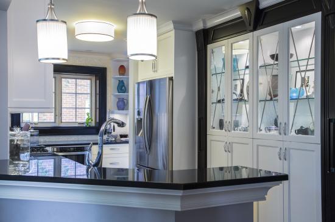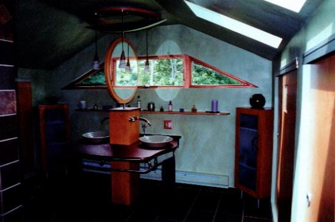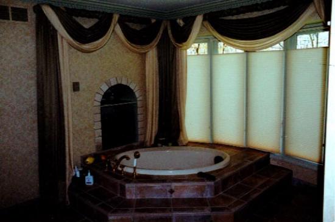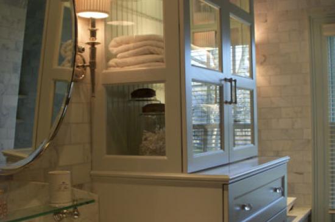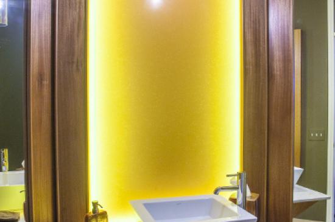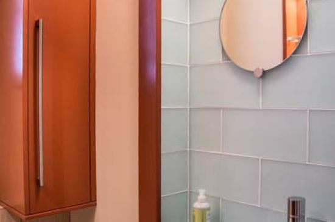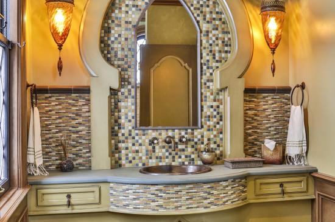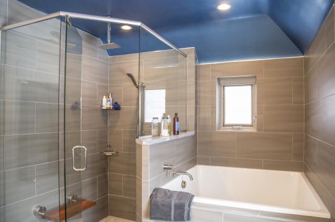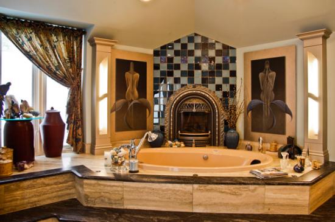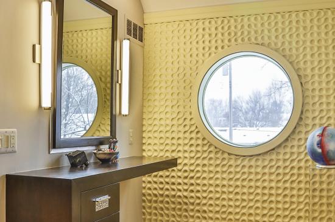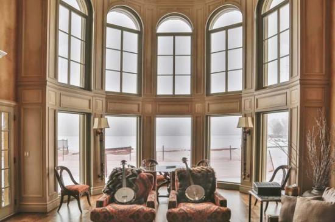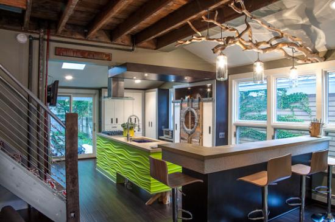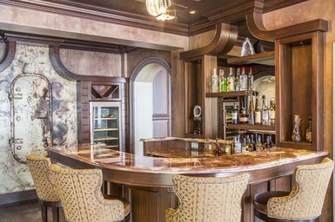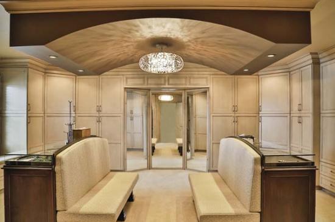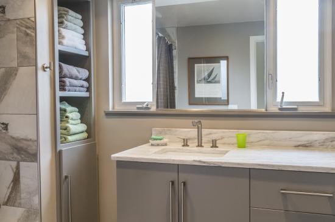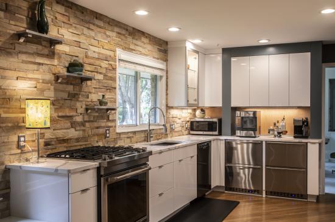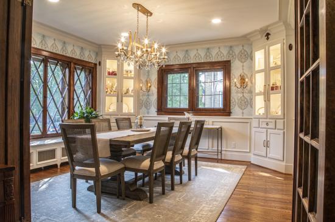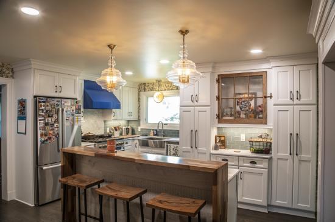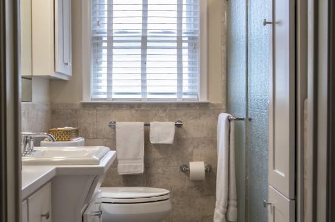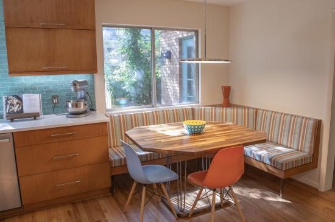See Our Work
Whether you are planning a complete overhaul of your kitchen or bath, or are simply looking for ideas to enhance your home inside or out, Focal Pointe Design can help recreate your living spaces. Please view some examples we have provided to demonstrate our superior craftsmanship and unsurpassed quality.
Walls removed to open up the space, paint white Style & Rail cabinet doors with traditional edge, Quartz countertop surfacing, stained wood accents to enhance warmth of natural wood tone, custo
All cabinetry and woodworking done in African Mahogany reminiscent of wooden ships of yesteryear.
Composite three-dimensional door panel inserts on a roller door system which hide the numerus files of a busy physician, salvaged wooden lath and plaster from a previous job lends way to being gree
Large formatted tile used to create this contemporary fireplace, exposed vent pipe trough ceiling for a touch of the industrial look. The fireplace ambiance shared between both living areas
Large formatted tile used to create this contemporary fireplace, exposed vent pipe trough ceiling for a touch of the industrial look. The fireplace ambiance shared between both living areas
A modern French Bedroom Suite with a large elegant ceiling dome, elliptical arches the enhance the windows, cozy built in fireplace with seating area and custom-built cabinet to conceal all electro
LED lighting used to illuminant a custom-built tray ceiling, custom built bed surround with custom built nightstands. Leather upholstery used to create back cushion/headboard.
Hand crafted Adobe style fireplace and window surrounds. Rustic walnut planking in ceiling tray. Fireplace hearth is elevated the circle top door repurposed from the original estate.
Great open storage, drawer systems, and ample hanging space
Sunken floor space, built-in seating with LED lighting behind decorative wooden fret work including matching Illuminated towers set tone for fun and relaxation.
Imagine dining on the Orient Express in the 1920’s…French burlwood coves at ceiling, smoke bronze mirrors on walls and ceiling, marble checkered flooring.
Chiffon Mocha cabinet finish, DuPont Corian counters, crown molding with dental valances
Warm contemporary maple cabinetry, re-windowed scaped walls, built-in appliances, wine storage and chilling station.
Bulkhead door harvested from a Greatlakes Freighter and purposed as a liquor storage cabinet, all cabinetry in bar in African Mahogany wood, curved top head pieces to depict waves, built-in wine an
Cherrywood cabinetry, double bowl sinks, decorative columns
Custom made stalactites, sapele wood bar counter top, hand carved stone sink, pine ceiling drop, everything hand painted
Neo angle shower, DuPont Corian countertop, double bowl sinks, hand painted tiles, white painted cabinetry
Chevon mocha glaze paint cabinetry, raised panel doors, DuPont Corian counter
Natural slate wall and flooring, natural stone countertop, natural maple cabinetry
Cherrywood cabinets, cut crystal faucets, handheld shower faucet on slide bar
Mahogany wood-stained walls, built out window to create space, polished nickel fixtures and wall sconces, white natural marble flooring, recessed wall niche just to gain a few more inches at sink
Warm maple wood shaker style cabinetry, black stone counter tops, commercial range and custom ventilation hood with wood panel insert on subzero refrigerator door.
Cozy and quant French style kitchen with countertop fireplace
Paint and glazed cabinets, glass mullion doors, mixture of stone surfaces
Compact European Vignette style kitchen, pale olive-green doors, butternut maple wood cabinet cases and back panels, custom curved wine shelf, stainless steel counter
Cherry wood with cider stain cabinets, Dupont Corian Magna counter tops, glazed Tegina tile
Painted white shaker cabinet doors, white Carrara Mable counter tops and backsplash, under counter refrigerator drawers, rolling loft door that morphs as pantry and stairway door
Unique horizonal beechwood cabinetry mixed with contrasting stain, dark granite countertops, eat at peninsula, stainless steel appliances
Take on the Art Deco style with a open concept, paint white and paint black cabinetry, steel decorative mullions in glass display cabinets, tall pullout pantries in painted black, black granite cou
Contemporary bathroom, vanity to serve two at one time, private commode room, generous shower, built-in linen and clothing closets, multicolor glass tile, blue glass sink
White Carrara marble stone brick joint pattern, white tri-view linen cabinet, nickel finish fixtures, counter vessel sink, wall mounted faucets
Translucent materials, LED lighting, ribbon mahogany, large format porcelain floor tile
Tiny but not without impact, wall niche to gain inches for lav sink, matte glass tile, glass lav bowl counter, recessed display cabinet in painted finish
Custom built curves and arches, custom built lower and upper head pieces, large wall panels, custom mirror surround, large crown molding
Japanese style soaking tub, raw concrete walls, carriage black stain maple cabinet, hand painted wall murals, large formatted porcelain tiles, metallic painted blue ceiling
Tub side Fireplace, honed marble slabs incase shower, natural stone flooring, ambient illuminated columns
Geometric wall panel, dark stained maple wood vanity, modified square window to a round window, custom built mirror with twin wall sconces
This incredible Tuscan living room features a dramatic fireplace, highly detailed window trims, intense curved glass second story bridge.
Wonderful open floor plan making the most of a compact space, repurposed wood from the home, exposed heating and plumbing pipes, repurposed vintage Vernor’s crates for food pantry storage, concrete
Ceiling arch designed over the seating area anchors the space, glass enclosed pullout dual jewelry cases, corner closets lined with cedar.
Gray painted cabinetry, natural white marble countertops, large formatted porcelain floor tile, build in open shelve linen cabinet
High gloss white cabinetry, aluminum framed cabinet doors for display, rolling bypass doors for that traditional Mid-Century appearance and they actually function properly, Quartz countertop surfac
Two custom built corner display cabinets, wainscot panels to blend with cabinetry, large cove style crown molding to run perimeter of space and cabinetry, Damask style large print wallpaper, elegan
Repurposed window from client's childhood farm, repurposed barn beam, brick column to conceal structural beam, honed Carrara marble counters, elevated walnut island counter section, high-impacted b
Ceramic tile in neutral-colored tones, decorative feature inlay, surface mount porcelain sink on glacier white Corian, white cabinetry with Shaker style door
Wall openings to create two independent work spaces and entertainment space.
Keep Up With Focal Pointe
Please provide your name and email address to keep up to date with Focal Pointe news.
Your information will remain private with us.


